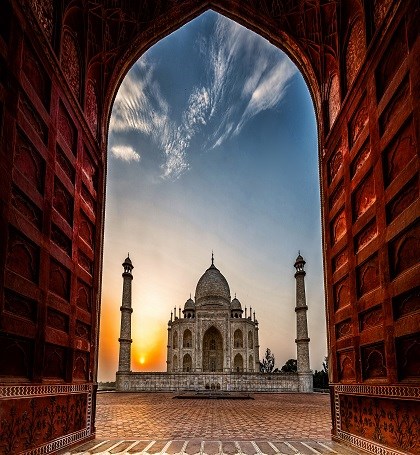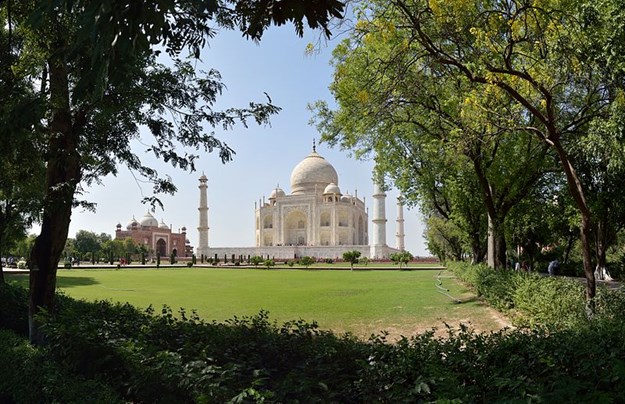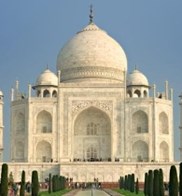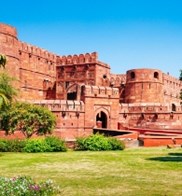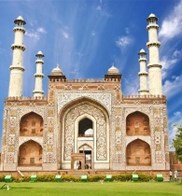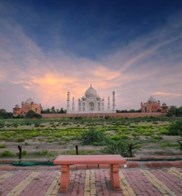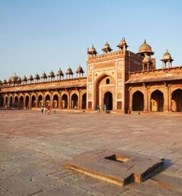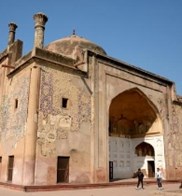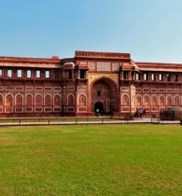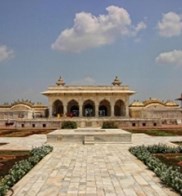In the construction of the Taj Mahal three types of stones have been used : (1) Semi-precious stones like Aqiq (agate), Yemeni, Firoza (turquoise), Lajwad (Lapis- lazuli); moonga (coral), Sulaimani (onyx), Lahsunia (cat's eye), Yasheb (jade) and Pitunia (blood stone). These were mainly used for inlaying work. (2) Rare and scarce stones such as Tilai (goldstone), Zahar-mohra, Ajuba, Abri, Khathu, Nakhod and Maknatis (magnet stone) were used for bold inlay and mosaic work chiefly on floors, exterior dados and turrets and (3) Common stones: sang-i-Gwaliari (grey and yellow sandstone) sang-i-Surkh (red sandstone), sang-i-moosa (black slate) and sang-i-Rukhan (sang-i-marmar; white marble) were used in foundations, masonry and for giving finishing touch to the external surfaces. Red stone was brought from the neighboring towns like Fatehpur Sikri, Karauli-Hindaun, Tantpur and Paharpur whereas white marble was brought from Makrana mines (Rajasthan). Semi precious and rare stones were occasionally brought from as distant places such as Upper Tibet, Kumaon, Jaisalmer, Cambay and Ceylon.
Other materials which were used for the construction of Taj Mahal included different kind of bricks, Gaj-i-Shirin (sweet limestone), Khaprel or tiles, Qulba or Spouts to lead off water, San, Gum, Sirish-i-Kahli or reed glue, Gul-i-Surkh or red clay, Simgil (silver clay) and glass. The center and skeleton of the main building is made up of extra strong brick masonary in which massive white marble slabs, have been used on the headers and stretchers system to give it a white marble outlook. Country ingredients such as molasses; batashe (sugar-bubbles), belgiri-water, urd-pulse, curd, jute and Kankar (pieces of fossilized soil) were mixed with lime mortar to make it an ideal cementing material.
The Mughals believed that the precious and semiprecious stones have different effects on the fortunes of different persons and places; they may be auspicious or inauspicious. This has exactly been calculated and strictly adhered to in the adornment of the Taj Mahal. It is primarily because of these reasons that we see predominance of one or the other stone on a particular feature of its architecture. A number of marks are engraved on red stone slabs, on the pathways, stairs, plinths and pavements of the Taj Mahal. Some of them are- Symbolic motifs Swastika, Cakra, âako¸a (Hexagon), Paµcako¸a (Pentagon), áa´kh (conch-shell), Animate motifs - fish, bi rd, Geometrical motifs - triangle, Square, rectangle, Floral motifs- leaves and petals of the flowers chiefly lotus.

